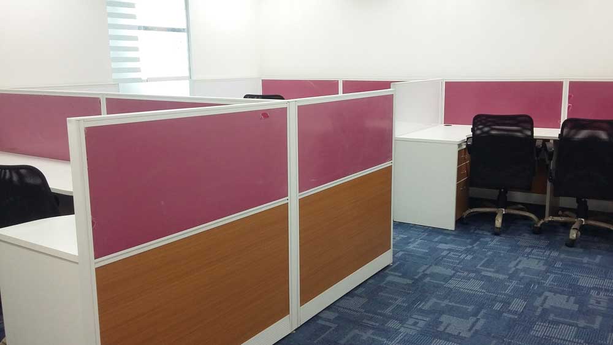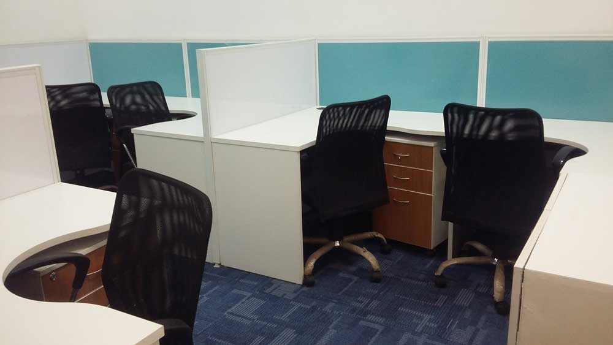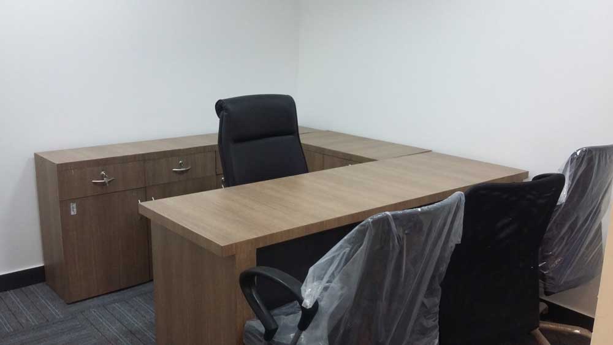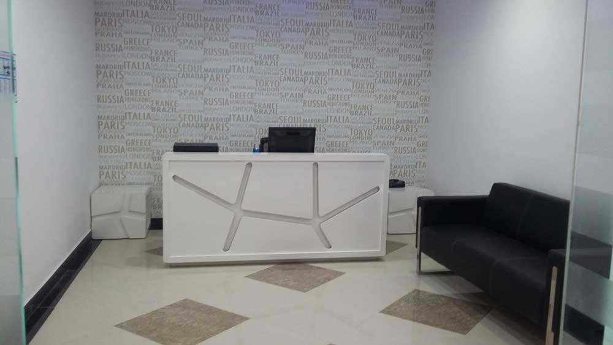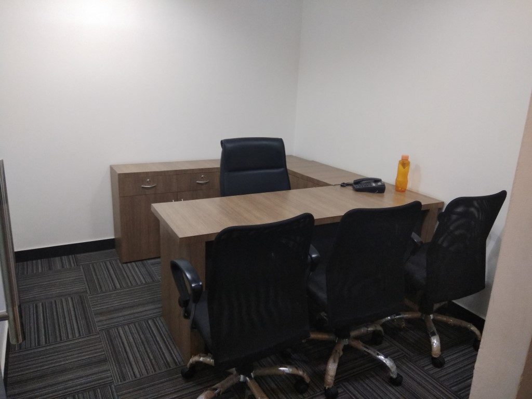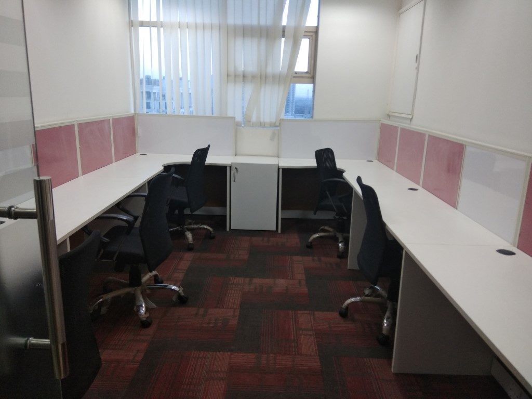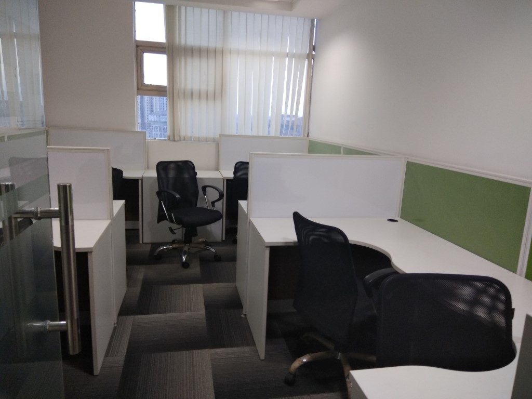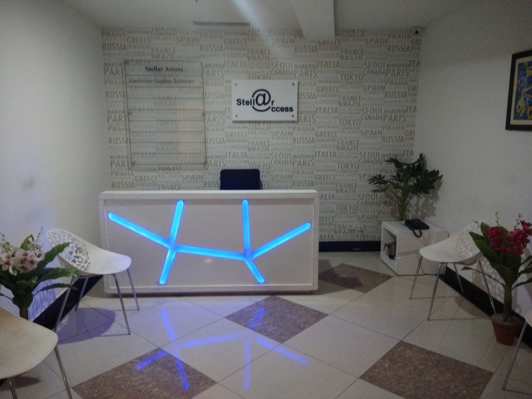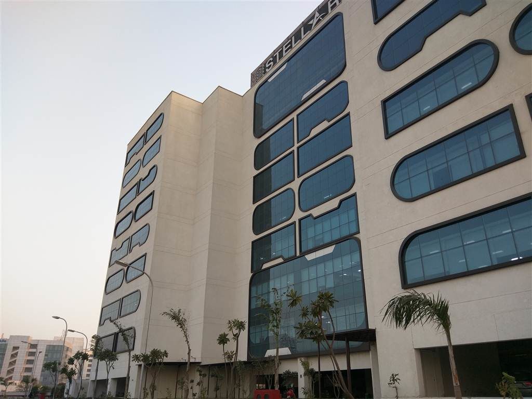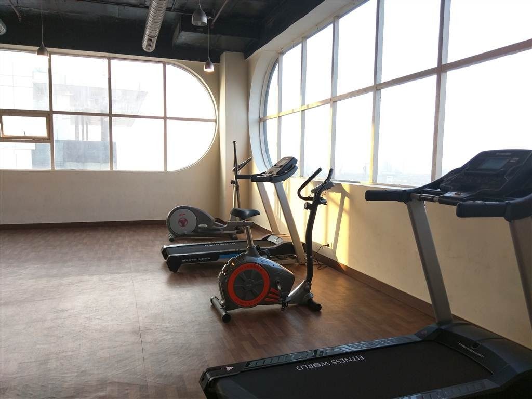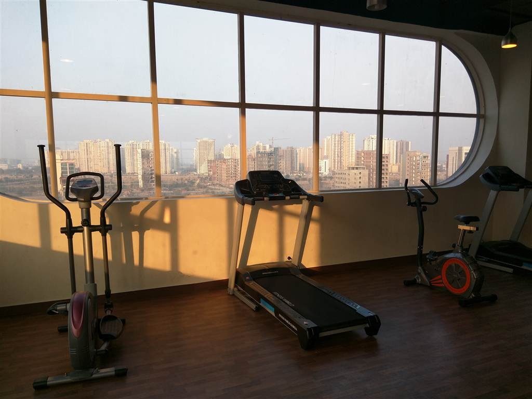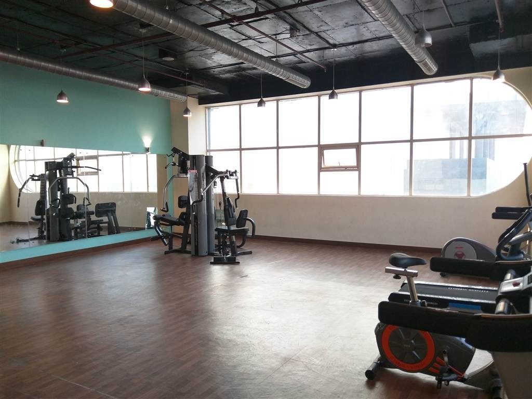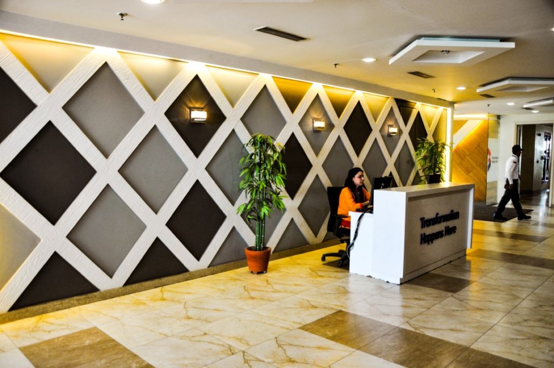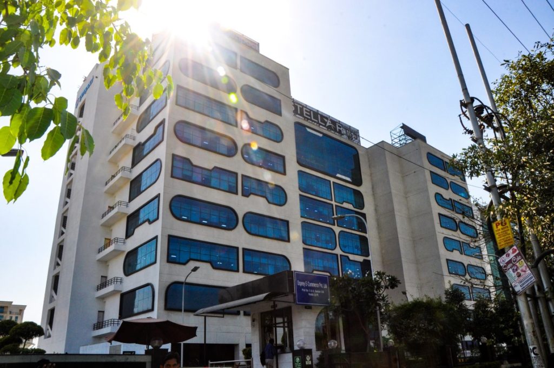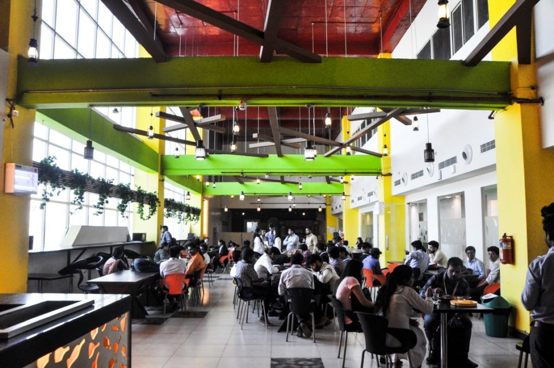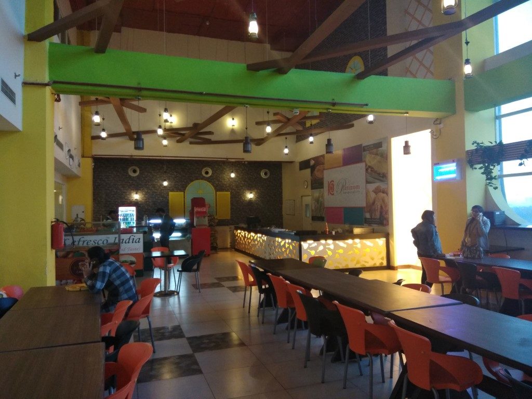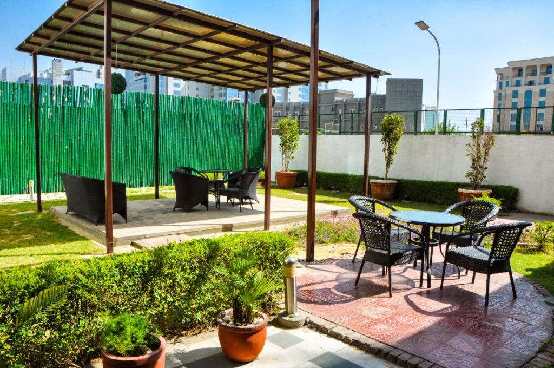


Overview
Located on Noida-Greater Noida Expressway. It enjoys excellent visibility and connectivity to Delhi and other parts of NCR, adjacent to Unitech Info Space, Sector 135 Noida, a notified and operational (IT/ITES) SEZ.
USP of STELLAR 135
- Premium property, strategic location on the Noida- Greater Noida Expressway, providing excellent connectivity to Delhi- NCR.
- Flexible office spaces starting from a minimum of approx. 2,000 sq.ft. to a maximum of 30,000 sq.ft..
- Option for fully furnished office spaces or warm shell office spaces.
- Flexible lock-in period options.
- self-sustaining building- includes a multi-cuisine food court, conference halls.
- 24×7 Surveillance and Security features- Access controls for all offices.
- Double basement for parking.
- 24×7 dedicated high speed internet access.
- Fully automated EPABX System featuring conference calling, internal and external transfer and direct dialing facilities.
- Indoor sports facilities.
- Seven high speed elevators.
- 100% backup for uninterrupted power supply.
- Pre- certified Gold Rated building by Indian Green Building Council.
- Central air-conditioning with chilled water plant system.
- NBC code compliant systems for fire fighting.
- Environment friendly building designed for energy efficiency and conservation.
- 30% greater ventilation.
- Energy saving light fixtures.
Features & Amenities
Parking Area:
- Double basement parking for approx. 246 cars
Power Supply and Captive Power:
- 3000 KVA power sanctioned on a 33 KV line
- 100% backup for uninterrupted power supply
- Energy saving light fixtures
Fire Fighting:
- NBC code compliant systems for fire fighting
Telecom/Internet:
- Fully automated EPABX System featuring conference calling, internal and external transfer and direct dialing facilities
- 24×7 dedicated high speed internet access
Security Systems:
- Boom barriers with access control shall be provided for car entry and exit in the basement
- CCTV surveillance systems for basements
Business Support Services & Amenities:
- Boom Barriers with access control shall be provided for car entry and exit in the basement.
- CCTV surveillance systems for basements and will be monitored by the security staff.
Business Support Services & Amenities:
- Multi-cuisine food court and café
- Business Centre
- Gym/Recreational facilities
- Conference Facilities
Green building concepts followed:
- Fly ash bricks as building material
- Sewage treatment plant for treating the effluents and recovery of waste water.
- Energy saving light fixtures
- Optimum glass usage
- 30% greater ventilation
Location Map
Stellar Access Business Center
Click Here to View Business Center- Advanced Virtual Tour
Floor Plans
| Floor | Super Area (sq.ft.) |
|---|---|
| 1st | 30,000 |
| 2nd | 30,000 |
| 3rd | 30,000 |
| 4th | 30,000 |
| 5th | 30,000 |
| 6th | 28,386 |
| 7th | 30,431 |
| 8th | 27,037 |
Flexible office spaces starting from a minimum of 1,720 sq.ft. to a maximum of 30,000 sq.ft.
| 1st Floor | ||
| Large Offices | ||
| 2nd Floor | ||
| Large Offices | ||
| 3rd Floor | ||
| Small Offices | Medium Offices | Large Offices |
| 4th Floor | ||
| Small Offices | Medium Offices | Large Offices |
| 5th Floor | ||
| Small Offices | Medium Offices | Large Offices |
| 6th Floor | ||
| Large Offices | ||
| 7th Floor | ||
| Small Offices + Business Center | ||
| 8th Floor | ||
| Small Offices |
Specifications
| Green Building | IGBC LEED Gold Pre- Certified |
| No. of Car Parks | 246 |
| Passenger Elevators | 04 Nos |
| Service Elevator | 01 Nos |
| Chillers | 3 Nos + 1 Standby |
| Cooling Tower | 3 Nos + 1 Standby |
| AHU | 18000 CFM*2 Nos + 950 CFM*1 Nos |
| DG Sets | 1500 KVA*1 Nos + 1010 KVA*2 Nos |
| Transformer-HT and LT | 2000 KVA*2 Nos transformer |
| Dedicated earthing pits | 04 Nos |
| 3000 KVA at 33 KV on independent feeder |
Project Gallery
Our Clients

Contact Us
Site Address : Plot No.5 &6,Sector-135, Noida
Corporate Office: C-56/9, Sector –62, Noida 201307, India
Mob: +91-9910601611, Mob: +91-9560003397
Email: hiba@infostellar.







