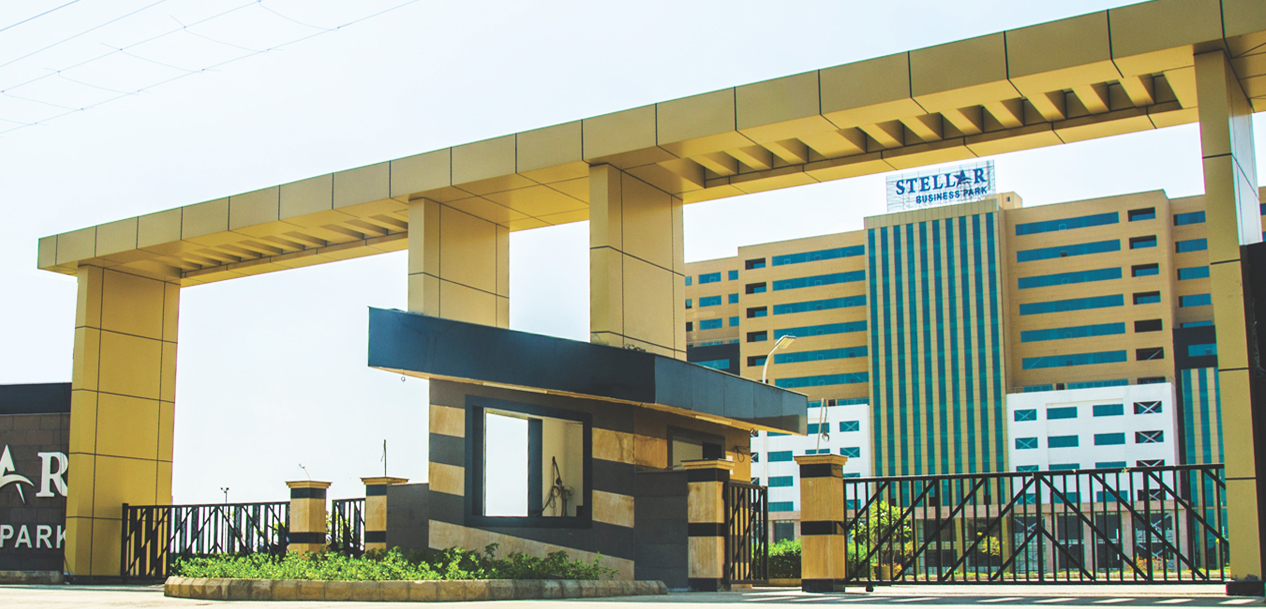


Stellar Business Park, Greater Noida is spread over approx 11 acres. Designed as an integrated complex for the IT/ITES industry, it fulfils all essential commercial and residential needs. With lush green landscaping and modern exteriors, this Grade A complex, located in the Techzone is suitable for offices of all sizes.
TAILOR MADE OFFICES
With its flexible office formats and cutting edge design concepts, Stellar Business Park allows each office to be tailor made. Together with shared business support facilities Stellar Business Park is an ideal location for both established firms as well as new ventures.
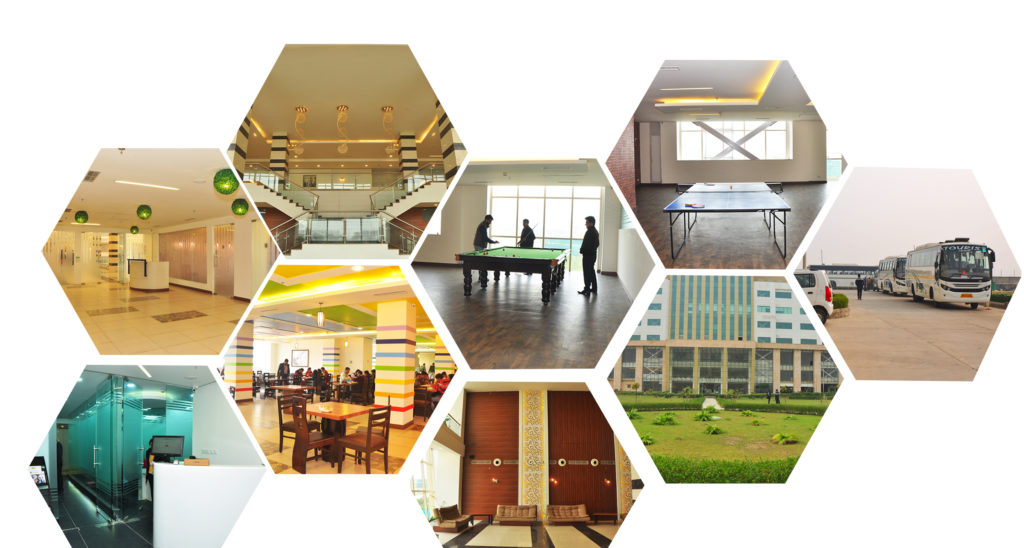
INTEGRATED SPACES
Stellar Business Park caters to all facets of life- office space to work in, retail and eating spaces for daily convenience, hotel rooms and service apartments for business visitors and long-stay company guests.
Gym | Bank | ATM | Conference Hall | Restaurant | Cafe | Business Lounge | Book Store | Business Centre | Food Court | Swimming Pool | Retail Areas | Conference Rooms | Tennis Court.
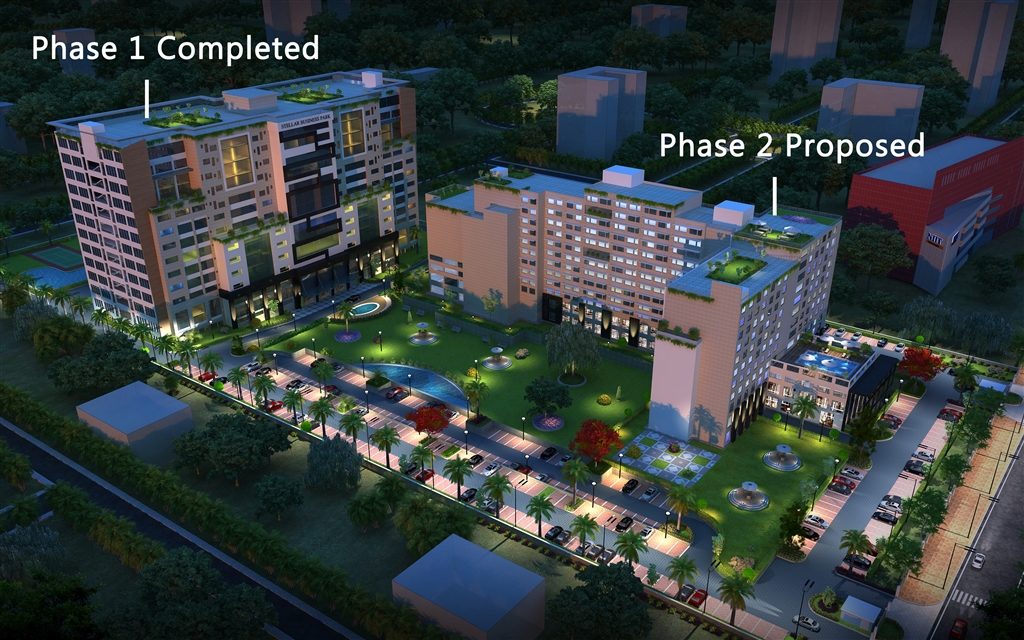
Floor Plate : 50,000 Sq.ft Double Basement + Ground +12
BETTER SPACE OPTIMIZATION
Common facilities such as shared pantry, server room etc. allow better utilization of the office space. Flexible offices starting from 826 sq.ft to 50,000 sq.ft can be accommodated on a single floor.
FLOOR PLANS
| Floor | Super Area |
|---|---|
| Second Floor | 57,300 |
| Third Floor | 57,300 |
| Fourth Floor | 57,300 |
| Fifth Floor | 57,300 |
| Sixth Floor | 53,781 |
| Seventh Floor | 52,613 |
| Eighth Floor | 51,315 |
| Ninth Floor | 50,000 |
| Tenth Floor | 52,000 |
| Eleventh Floor | 52,000 |
| Twelfth Floor | 52,000 |
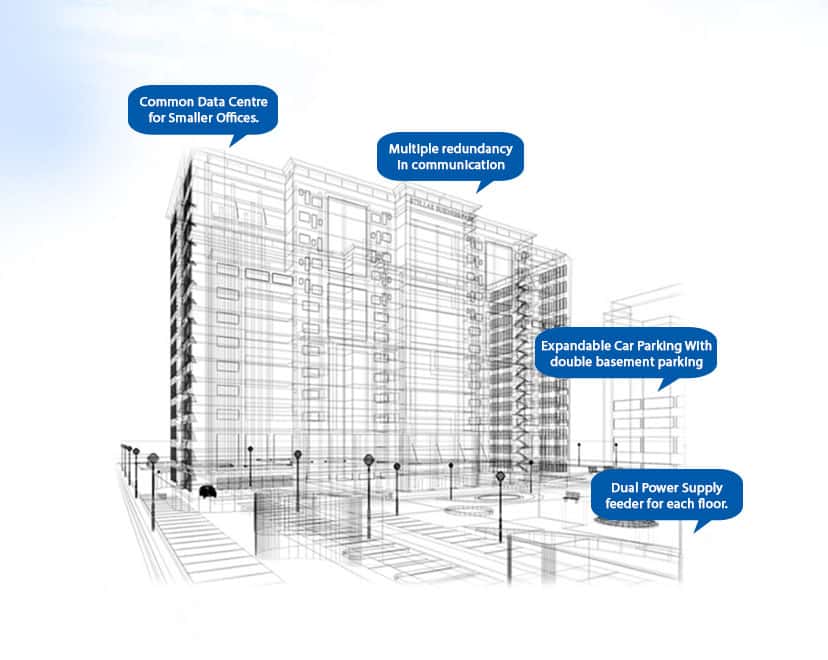
Land Area: 10.87 Acres
Floor Plate 50,000 Sq.ft
Double Basement + Ground +12
RCC framed – Seismic Zone IV compliant 6.0MX6.0M span grid
Friction damper based structure for reducing Earthquake stresses
6 Passenger Elevators and 2 Service Elevators
100% Power back up
Centralised air conditioning with energy efficient chillers
Fire fighting compliant building
Hi-tech security and access control systems
| S.No. | Approvals | Approvals Letter Number | Date |
| 1 | Allotment Letter | Ind/2005/581 | 23-03-05 |
| 2 | Possession Letter | 562/IND | 08-02-06 |
| 3 | Map Approval Letter | 1543/S/97 | 07-01-13 |
| 4 | Fire Approval Letter | CFO/NOC/T/08 | 01-10-08 |
| 5 | Height Approval Letter | AAI/NOC/2013/82/712 | 19-03-13 |
| 6 | Environment Clearance | 566/SEAC/60/AD(Y)07 | 24-04-08 |
Land Area: 10.87 Acres
Phase 1: (Completed)
IT/ITES offices: Leasable Area: 6,38,000 sq ft + commercial: 50,000 sq ft. Floor plate: Approx 50,000 sq ft (super area) on each floor
Double Basement + Ground +12
Phase 2: Commercial & Residential
INTEGRATED SPACES
Stellar Business Park caters to all facets of life- office space to work in, retail and eating spaces for daily convenience, hotel rooms and service apartments for business visitors and long-stay company guests.
Gym | Bank | ATM | Conference Hall | Restaurant | Cafe | Business Lounge | Business Centre | Food Court | Retail Areas | Conference Rooms | Tennis Court.
Together with shared business support facilities,Stellar Business Park is an ideal location for both established firms as well as new ventures
Advantages of Relocating to Stellar Business Park
Green Environment
Location Advantage
Photos of functional facilities
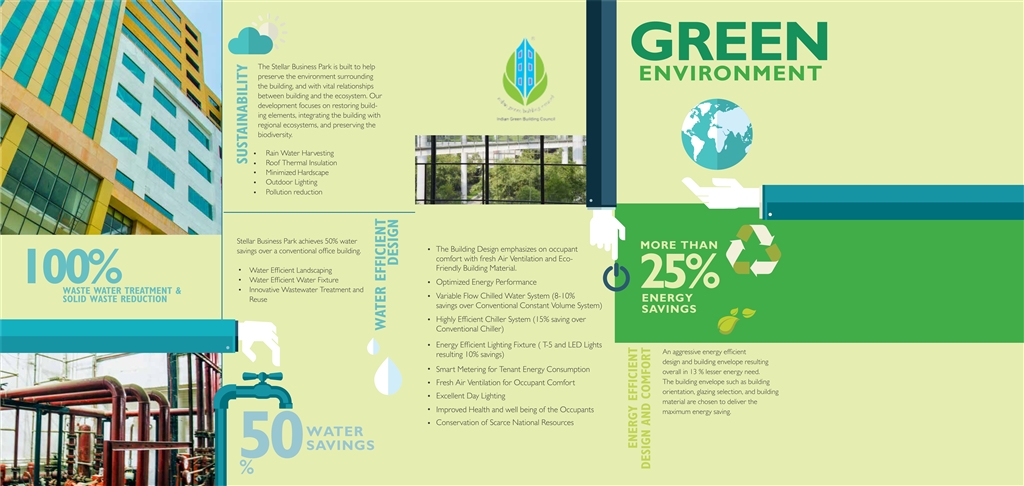
Site Address: Plot No: 3, Tech Zone, Greater Noida
Corporate Office: C-56/9, Sector –62, Noida 201307, India
Mob: +91-9650003956 , Mob: +91-8130187773, Mob: +91-9560003397
Ph: 0120-4550233
Email: benny.john@infostellar.
